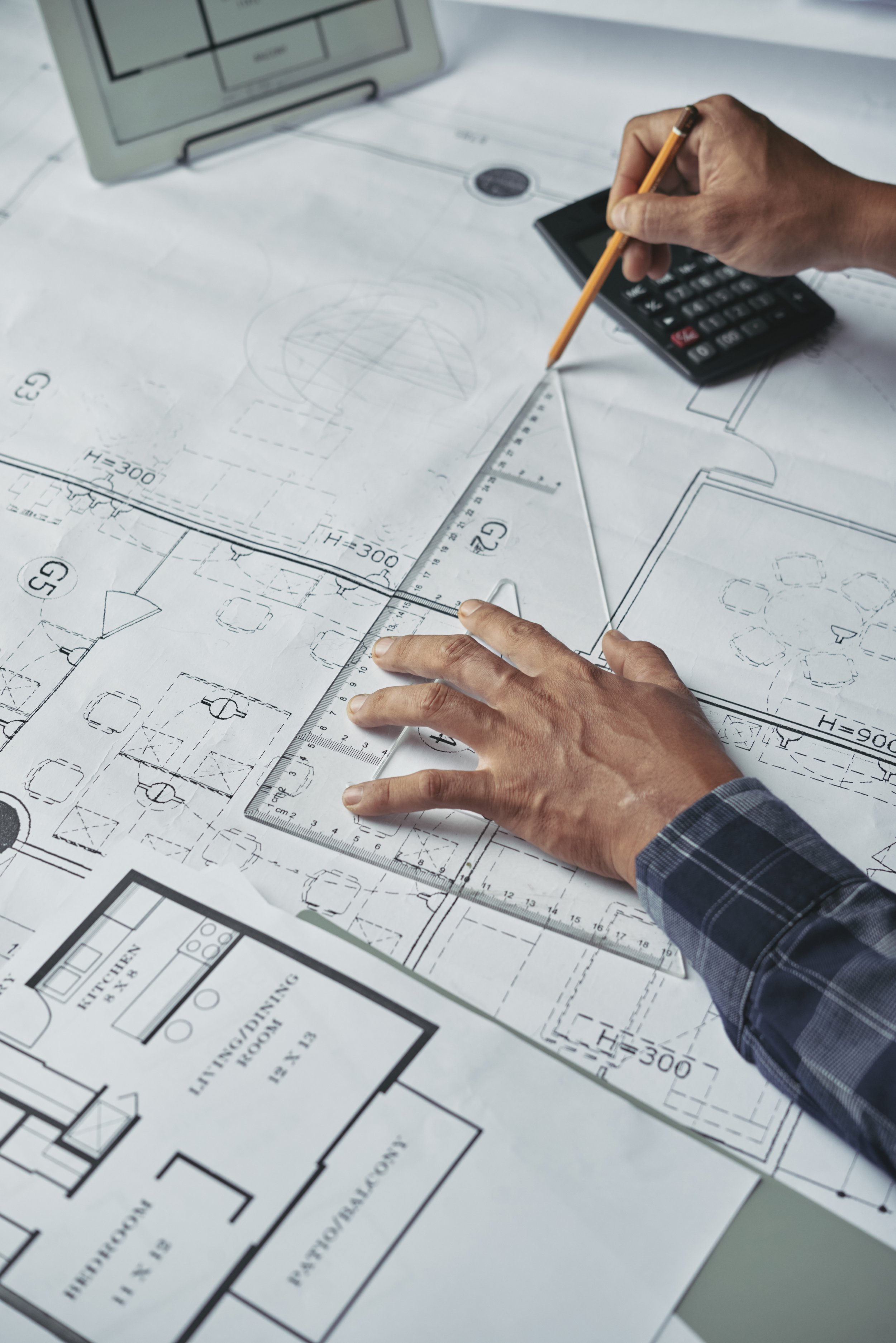<a href="https://www.freepik.com/free-photo/cropped-hands-architect-blueprinting-architectural-project_5698555.htm">Image by pressfoto</a> on FreepikWelcome to Damos Lighting Applications
I have spent the last 40 plus years in the electrical / lighting industry and my career has carried me across the country at all levels of lighting, design and engineering. The last 20 plus years of which were focused on lighting layouts, photometrics, calculations, product design and marketing review work for a large lighting company. I am very proficient in AGI32 (with over 10,000 layouts completed) and provide the majority of the photometric calculations and designs from this software program. To me, the lighting design steps are a challenge, and it is hard not to get absorbed into the process, like a sudoku or a crossword puzzle.
It has always been an enjoyment for me to engage with and provide lighting and technical support for the agents, architects, engineers and customers, be it in person or over the phone. The choice to continue the journey without being tied to a particular manufacturer will add interest for me as my career moves further forward and I look forward to making new business acquaintances and connections along the way.
How the Damos Lighting Applications Process Works:
Once you contact us with a layout/design request, we will discuss the project needs that you are looking to fill and discuss how we can help you obtain that.
During that initial conversation there are five basic things we need in order to discuss the project.
a-Your contact information, including company name, location and phone number.
b-A project name and location of the project (city/state) for record keeping and revisions.
c-Basic Design parameters assigned to the particular project request (ex. Fixture mounting heights/FC targets/township requirements, what fixtures were you intending to use, etc..).
d-Preferably a CAD “.dwg” file (with the X-refs bound) to use as a background. We can use a clean PDF, however there is no way to “clean up” the background (and any unnecessary lines) and they are not always drawn indicating the proper scale. If it is an outdoor site that exists, we can try to use the Google Earth images as a background, but that should be a last resort.
e-There MUST be IES files associated with the fixtures being used in the request.
Damos Lighting Applications has two layout request forms, that can be used for Exterior/Interior requests and for Roadway/Intersection requests. We can send you these to keep on file to help you gather as much information on the project as you can up front. Of course, the more info provided upfront the fewer instances of having to wait on all the information we need to make it to us. (The number one reason for layouts being delayed is because there has not been enough information provided to complete the layouts, and/or we are waiting for even the most basic information).
Once we have received at least this level of information, we can give you an estimate of how long it will take and when you should expect to get it back.
The photometric plan will be provided with the default “Damos Lighting Applications” title block, but If you prefer to have the plan put on one of your title blocks we can make that happen for you or we will provide you with the DWG file of the lighting layout itself as well, in case you would like to insert it into your plans/presentation/title block, etc.. on your own.
When we have completed the photometric plan and sent it back to you via e-mail, you are entitled to both a review conversation of the plan provided and minor repair of any typos and any reasonable corrections or adjustments as part of the base fee, so you can move forward with your project to the client/customer. “Full blown” revisions (change of fixture types, locations, quantities or updated backgrounds) will be billed at the typical rate quoted to you prior to the project.





